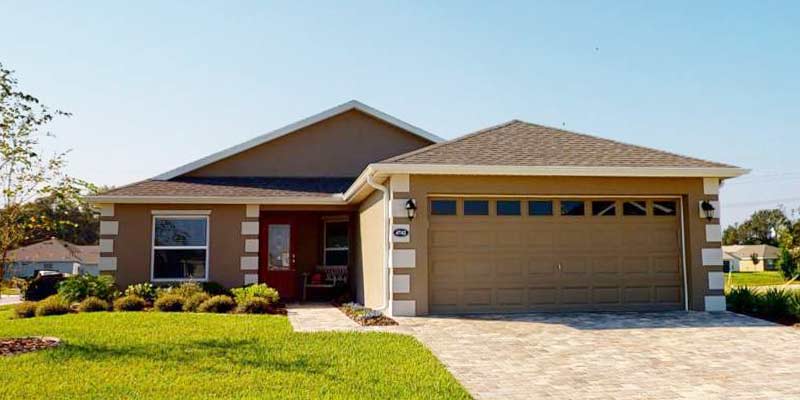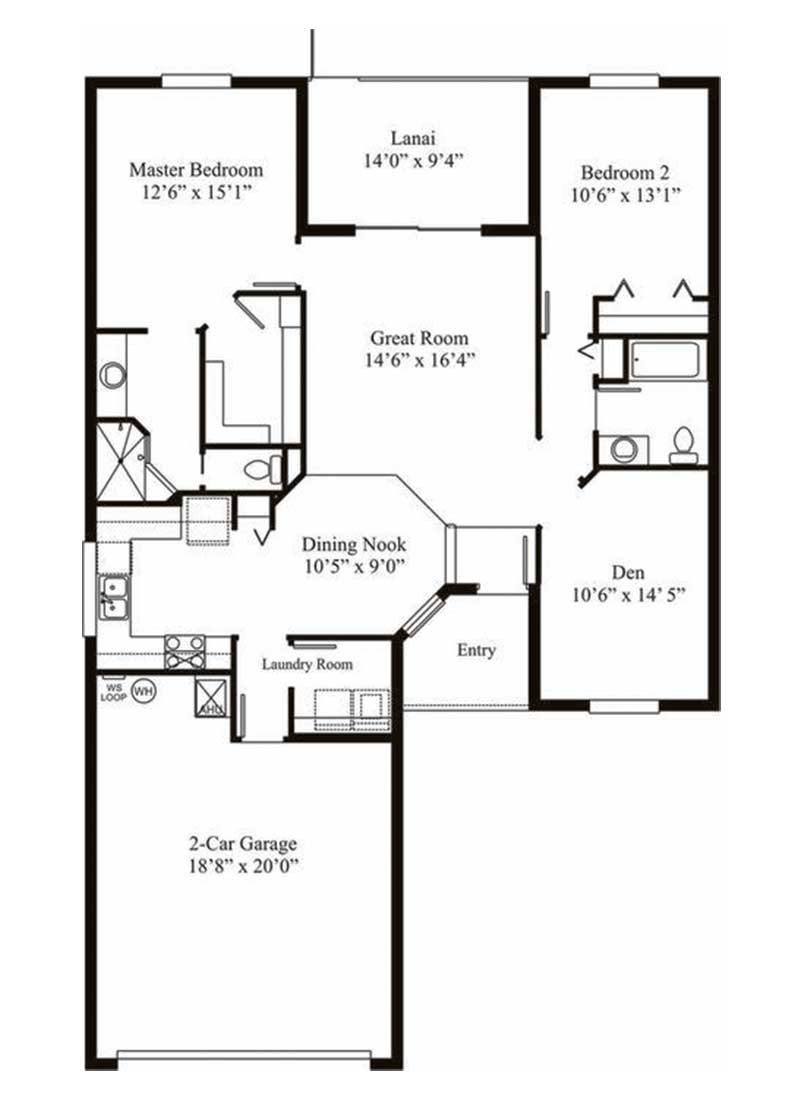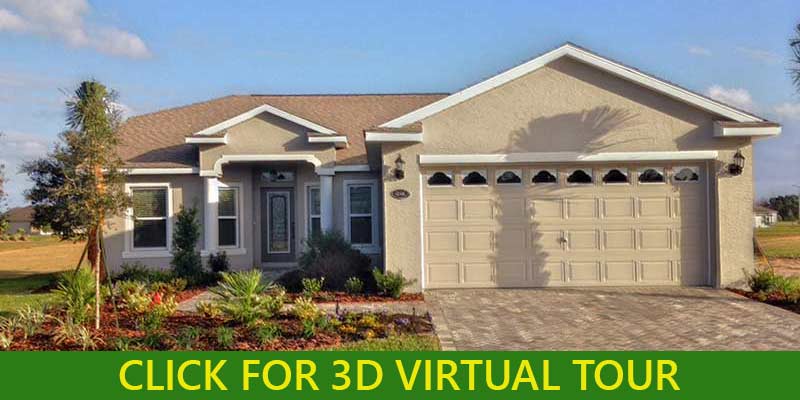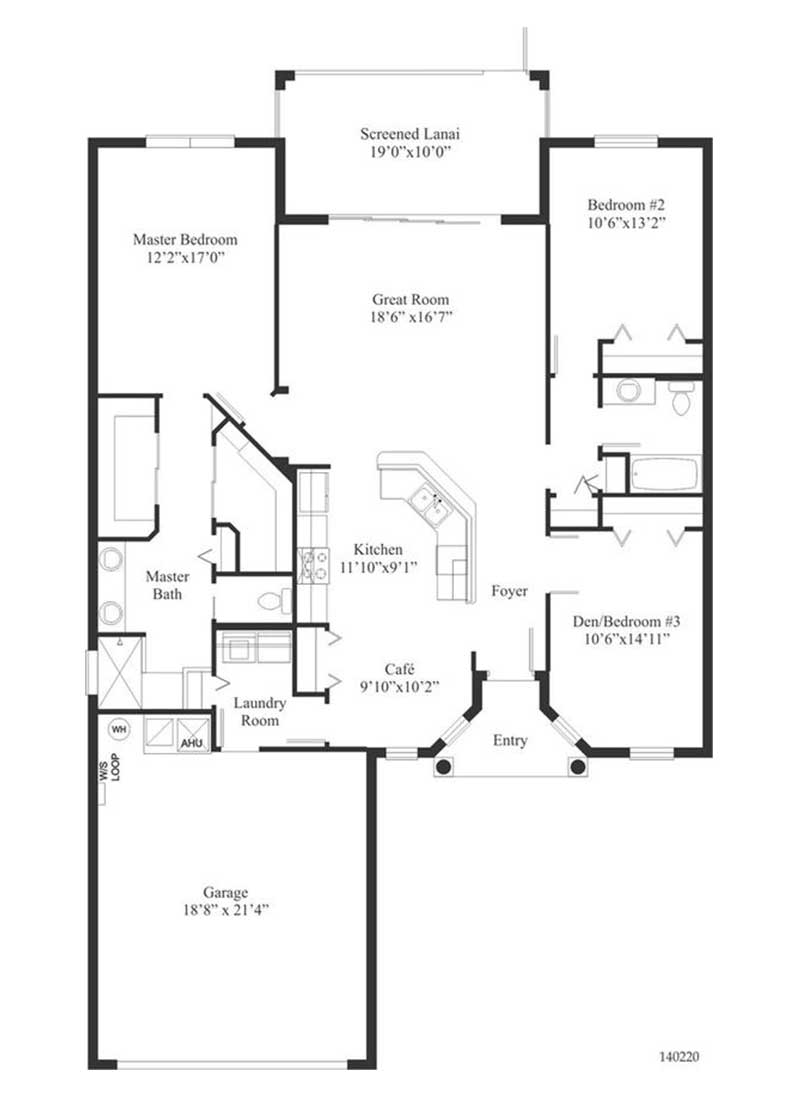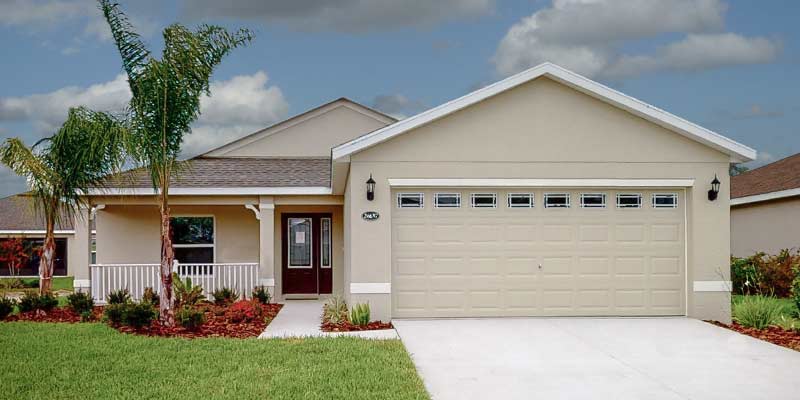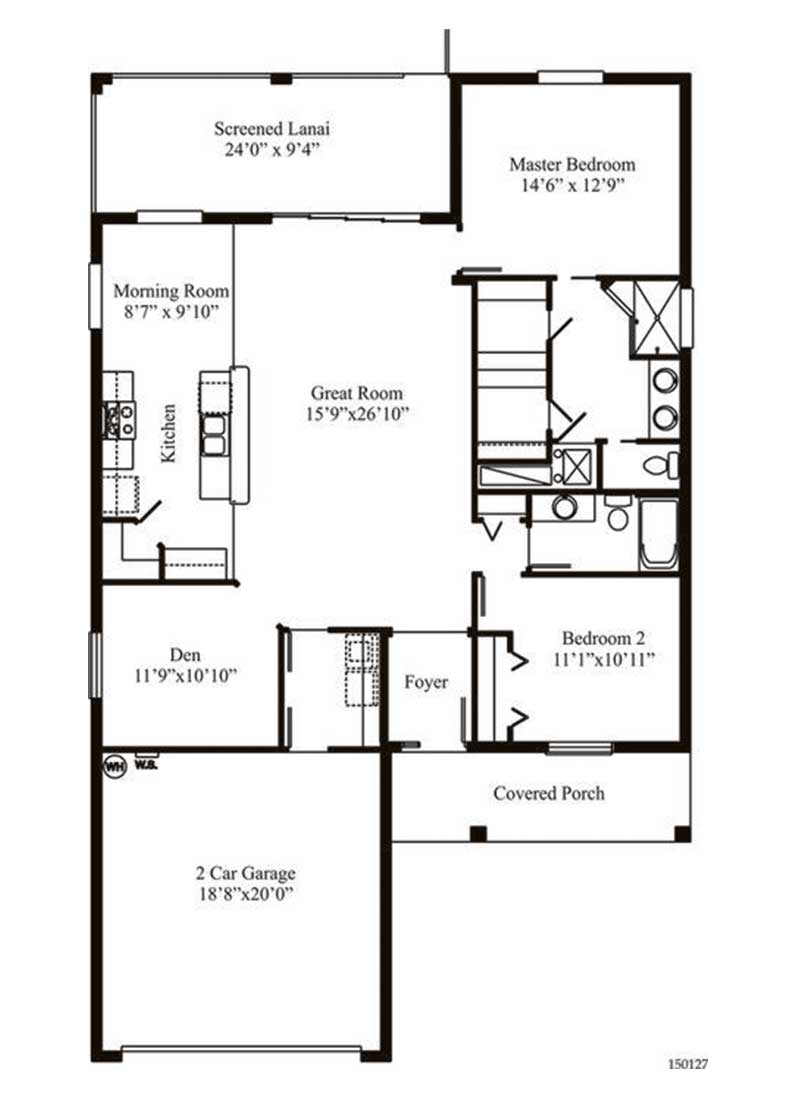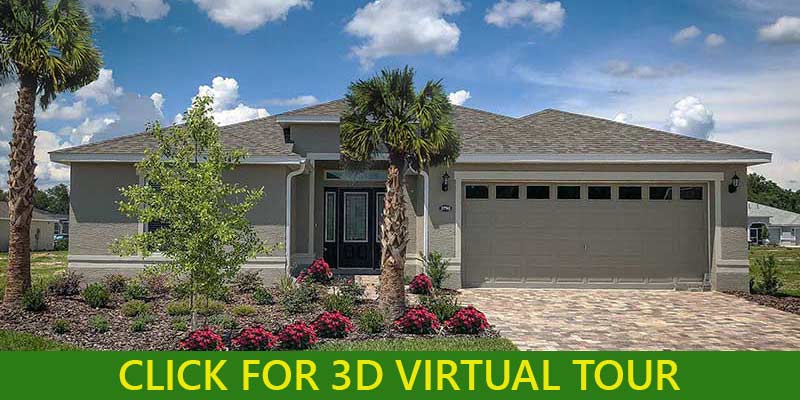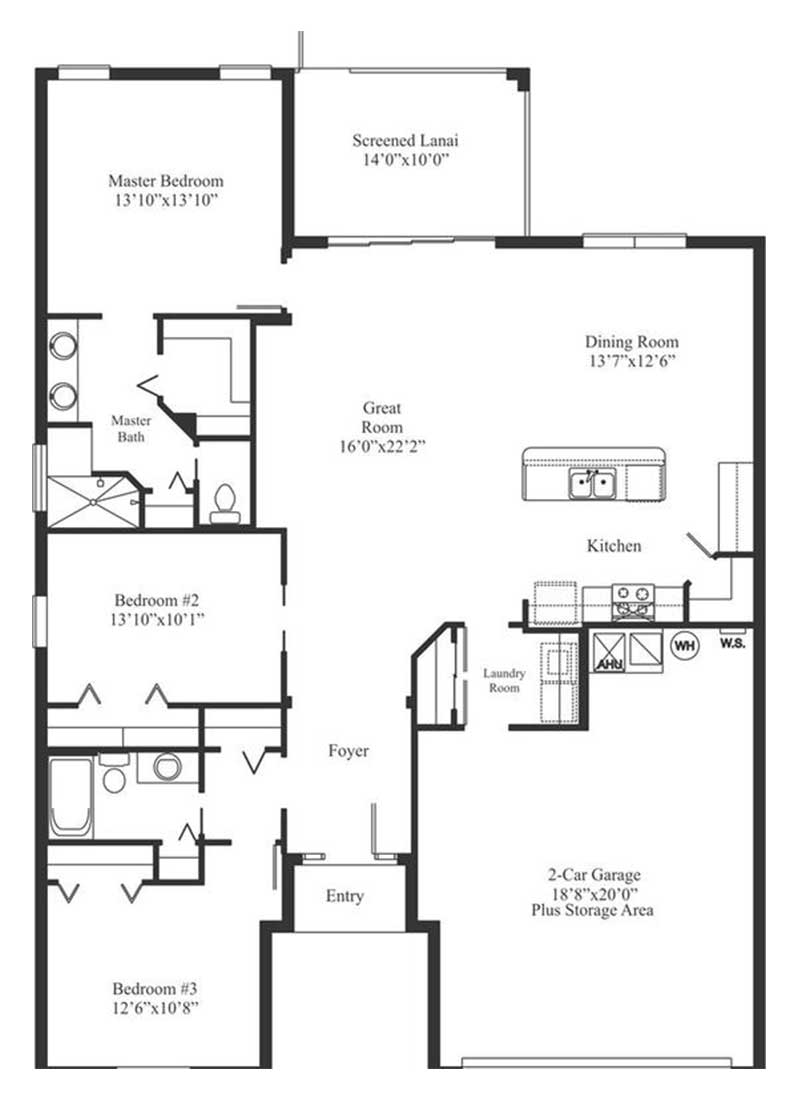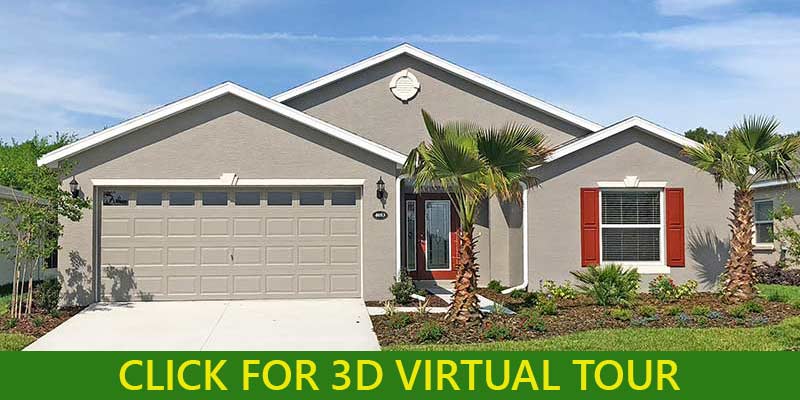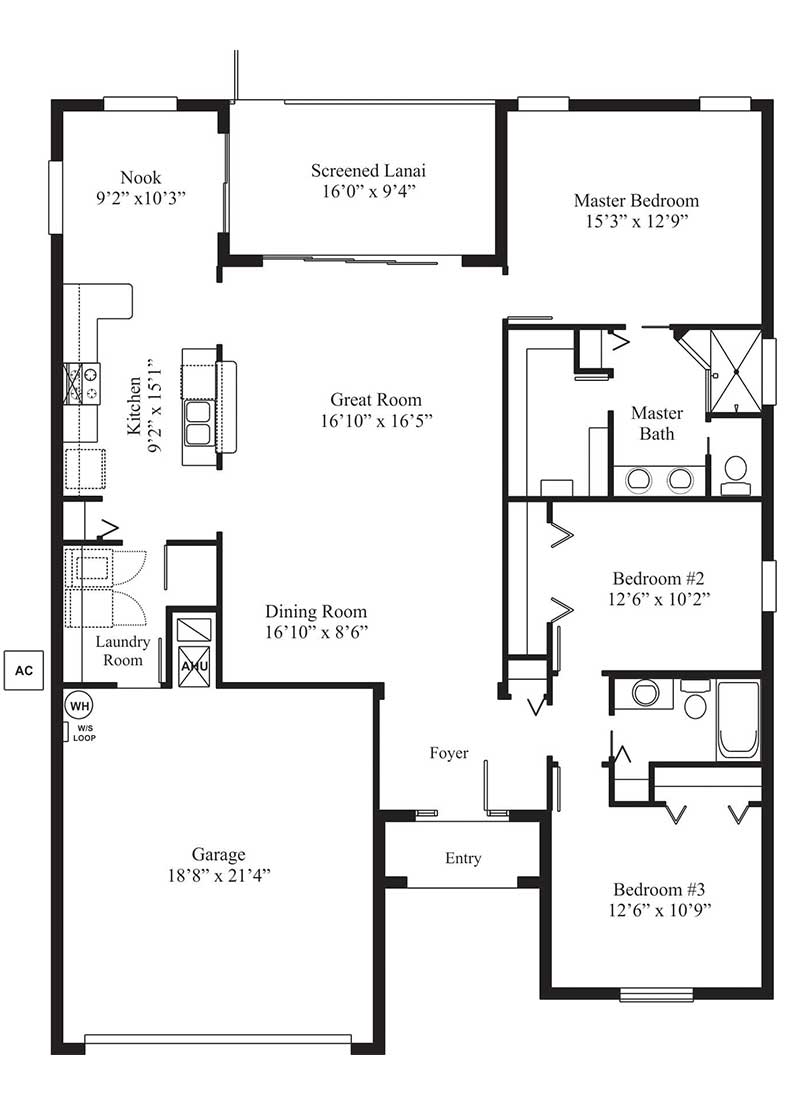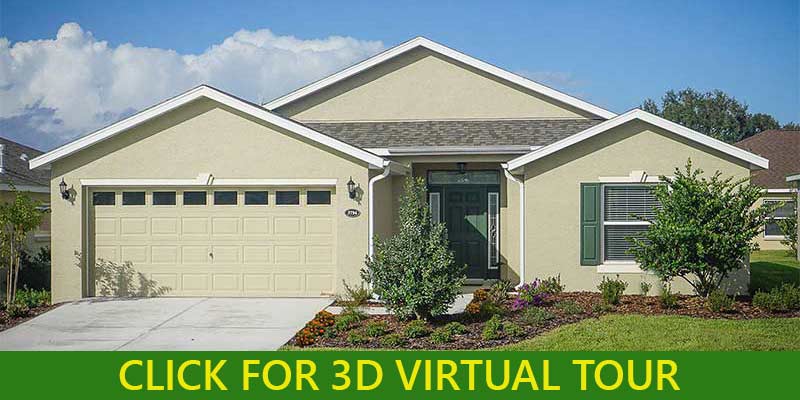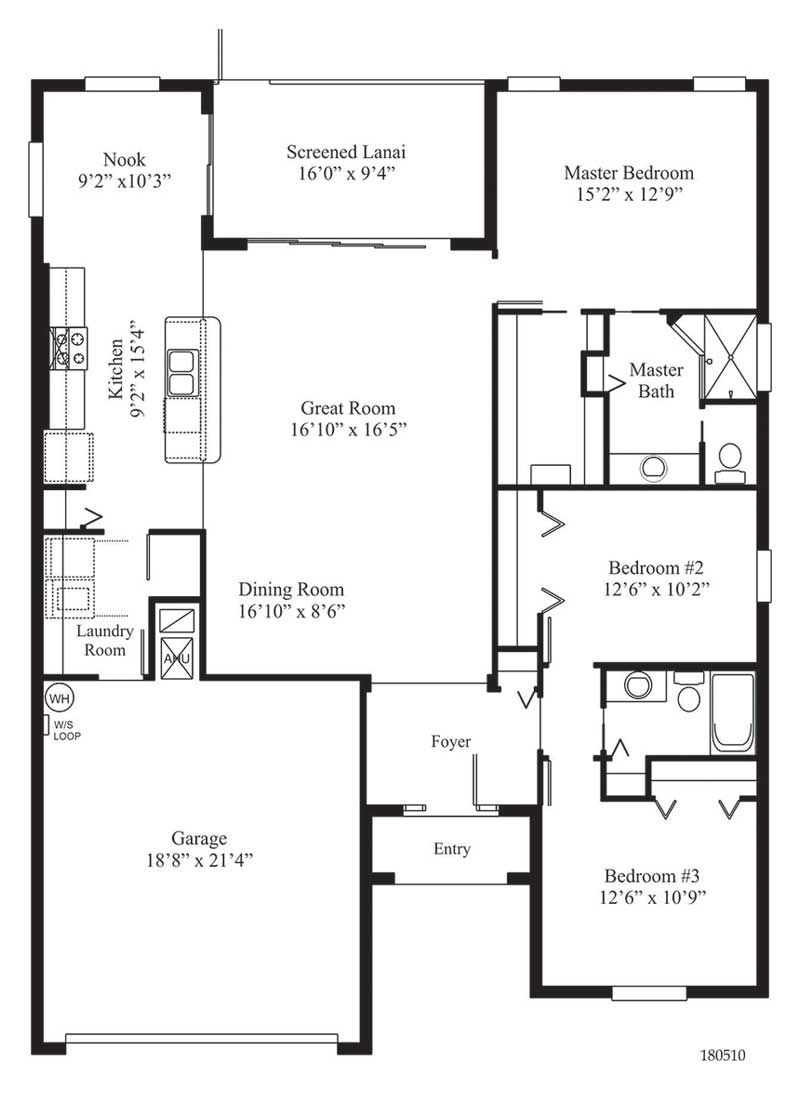DESIGNER RETIREMENT HOME SERIES
Floor plans that are just the right size for relaxed Florida Retirement living
Our new “Designer” series homes represent our newest retirement home designs, created especially for Arlington Ridge. You’ll love these open, airy floor plans. Just the right size for relaxed Florida living.
Prices, materials and specifications may vary by community and location and are subject to change without notice due to continued product improvements. All dimensions are approximate. Photos may include options and upgrades not included in standard home specifications and price. © Copyright 2019 by Arlington Ridge Homes, LLC. Any duplication, reproduction or use is prohibited.

